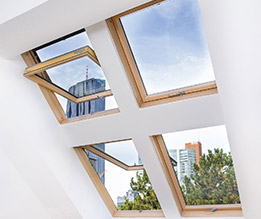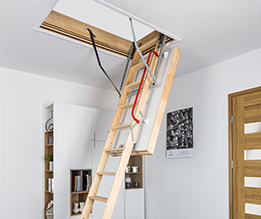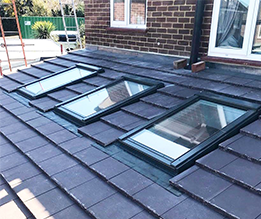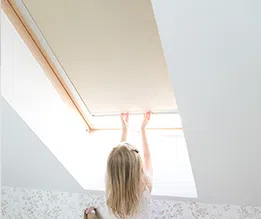How much does an extension cost?
If you find your home is lacking in space, you might be considering moving to a bigger property. But moving house is so disruptive, and not to mention expensive. So, it's no surprise that so many people prefer to extend their properties instead of going through the hassle of moving.

Extensions are extremely common in the UK, and as many are considered permitted development, they can be quite easy projects to complete. However, you might be wondering how much money adding one to your home might set you back.
What you may not have considered is how many different types of extension there are, plus the number factors that come in to play when calculating the cost of your project. Fortunately, we’ve put together this rough guide to help you work out how much an extension will cost for you.
What is the average cost of an extension?
According to Household Quotes, the average cost of a budget 30m2 single storey extension in the UK is £30,000 to £48,000, while a similar mid-range extension will be £51,000 to £60,000, and a luxury extension may cost anywhere above £66,000, plus VAT. These prices generally cover planning and design, as well as building costs and materials.
However, there are a lot of variables to consider when planning your own extension, and all of them can affect how much you end up paying. For example, a double storey extension will cost considerably more, and you’ll also have to take into account the type of extension you are planning, the size of your extension, which part of your property you are extending, your property type, the materials you will use, and many more.

Another thing to consider is whether you require planning permission to carry out your project, or whether it’s classed as permitted development. Planning permission can be expensive and take a long time to process, so if you want to avoid wasting time and money, have a quick read of our guide to planning permission for extensions.
It’s important to note that any figures given will be for the cost of the extension shell only, not including fixtures and fittings. So, you also have to think about whether your extension requires additional groundworks such as plumbing, as well as the cost of furnishing your extension, plus any other extras that may need to go on top of your calculated cost.
There are plenty of extension cost calculators out there that can help you work out the cost of your project, including this one from Love Renovate. The maths is not exact due to the sheer number of variables involved in planning an extension, but they are a good way to get a rough ballpark figure for your project. If you don’t know how many square metres your extension will be, this calculator from Rightmove simply asks if it will be a small, medium, or large extension.
Do small extensions cost less?
Perhaps the most significant factor of the cost of your extension is size. You can reasonably expect to pay less for a smaller extension — according to Homebuilding, most extension projects cost around £1,350–£2,250/m² of new internal space. So, if you’re planning a 24m2 extension, that would work out at £32,400–54,000/m2, whereas a 30m2 or larger extension would end up costing you more.
Be careful and compare your costs thoroughly, however, because you may find that some companies charge a higher rate per metre squared for smaller extensions than they would if you were building a bigger structure, due to economy of scale. So, a small extension does not necessarily cost less every time.

Single and double storey extensions
You’ll also notice significant differences in cost depending on whether you require a single or double storey extension. Predictably, single-storey extensions usually work out cheaper, whereas those with two floors require much more building work and planning.
Single storey extensions
A single storey extension is a simple, ground-floor extension with no upper floors or basement included. According to Build It, a 20m2 single-storey rear extension could cost around £34,662 including labour, plant, materials, and VAT, if it includes the following:
- Commencement: £531
- Foundations & footings: £2,741
- Oversite & slabbing: £1,326
- Brickwork shell: £6,045
- Roof structure: £6,825
- Roof covering: £1,589
- Internal preparation: £25
- Structural openings: £1,478
- First fix electrics & plumbing: £1,199
- Plastering: £3,172
- Second fix joinery, electrics & plumbing: £3,494
- Internal decoration: £371
- External decoration: £89
- VAT (20%): £5,777
Single storey extensions are almost always classed as permitted development, provided they don’t exceed the criteria set out by the Planning Portal. So, you probably won’t have to fork out for planning permission before you start to build your one-storey extension.
Double-storey extensions
Double-storey extensions can require significant planning and building work to add a two-floor structure to your property. According to Build It, a 40m2 double-storey extension can cost around £63,205 including the following:
- Commencement: £531
- Foundations & footings: £2,790
- Oversite & slabbing: £1,375
- Brickwork shell: £14,862
- First floor joists: £897
- Roof structure: £4,256
- Roof covering: £5,798
- Structural openings: £1,797
- Internal preparation: £100
- First fix electrics & plumbing: £4,639
- Plastering: £6,191
- Second fix joinery, electrics & plumbing: £6,193
- Internal decoration: £1,317
- External decoration: £142
- Completion: £26
- VAT (20%): £10,534
Although they may seem like big projects, it is now possible to get a double storey extension under new permitted development rules, which in some cases can significantly reduce the amount you’d have to pay overall. As of September 2020, provided your extension is to the rear of your building and fits within certain dimensions, you can usually go ahead without planning permission.
What’s more, double storey extensions can increase your overall property value far greater than single storey extensions because of the amount of liveable space they add. So, if you’re looking for the best value for money, it could be worth spending a little bit more to a have two-floor extension built.
Rear and side extensions
There are a few different ways to extend your property, including with a rear or side extension. The type you choose can affect the price of your project, as well as whether you need to pay for planning permission.

Rear extension cost
Rear extensions are the most common style of extension, as they make use of the space you likely have in your back garden or yard. They can be double storey under permitted development rules, but they are more expensive than single storey extensions. You can opt for a single floor to keep costs down.
Rear extensions also include structures like conservatories and sunrooms, many of which are relatively quick, easy to build, and cheap too — depending on the materials you choose. So, while some extravagant rear extensions can be expensive, there are plenty of money-saving options available too.
Cost of a side extension
Side extensions can only be built if you have enough space to build onto side of your home, so they’re not suitable for terraced houses (unless semi-detached). They also must adhere to tighter permitted development rules than rear extensions, for example they can only be single storey and measure under a certain size, and they can’t be too close to a party wall.
As a result, side extensions can be cheaper than rear extensions, which can be built larger and higher. However, you sacrifice a lot of space, so it’s worth weighing up your needs against your options if you’re looking for the best value for money.
Perhaps the cheapest and most common style of side extension in the side return extension. This is where you extend a room, typically a kitchen, out into the pathway the runs alongside your house to your back garden or yard. These quick, cheap extensions are ideal if you want to add a few metres of space to an existing room, rather than adding a whole new structure.

Other extension costs
There are always extra costs to consider when planning any home improvement, and extensions are no exception. The best way to stick to your budget if you have one is to talk to your surveyor, architect, structural engineer, and builder to ensure you’re making the right cost-saving decisions for your situation. You can read our guide to finding reliable builders to make sure you hire someone you can trust.
The type of roof you choose for your extension can affect the price. This is because some roofs, like pitched roofs, require gable walls whereas flat roofs don’t, for example. So, a flat roof extension should cost less and be the cheaper option because it wouldn’t need additional support structures or building work to be held up.
Extensions that require groundwork, such as installing new plumbing systems, are often more expensive than other house extensions. They may take longer to complete, too. Having said that, kitchen and bathroom suites are extremely practical and adding more of them is one of the best ways to add value to your home. So, it’s worth taking the time to work out whether the cost of your groundwork will offer a good return on investment if you eventually decide to sell your home.
Loft conversions are probably the number one home improvement you can make, because their initial cost is so low compared to the value they add to your property. But not every loft space is big enough to be converted, and even if you’ve already converted your loft, you might be thinking about adding more additional space. It’s in these situations that you might be thinking about a loft extension.
Loft extensions can be tricky to plan because they depend so much on the shape of your home, your property type, and the height and style of your roof. The most common way to extend a loft space is with a dormer extension — you can read our guide to dormer extensions here.
Extensions are extremely popular in the UK because they’re a great way to add space without moving home, and they can increase your property value too. If you want to know how much an extension will set you back, this guide can help you work out a rough budget before you start speaking to contractors.
If you’re looking for a cheaper and less intensive way to add liveable space to your home, a loft conversion might be a better option for you. Not only are they relatively quick and easy projects to complete, but most loft conversions don’t require planning permission either!
At RW4Y, we can provide you with high-quality roof windows, lantern roofs, loft ladders, and other products for your new extension or conversion — simply browse our site to find what you need, or you can get in touch with our helpful customer service team on 0333 600 9090. We have plenty more guides and home improvement tips in our knowledge hub too, so why not have a look?






