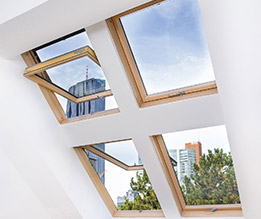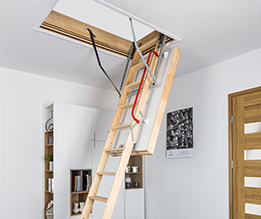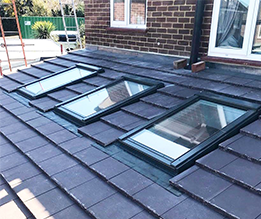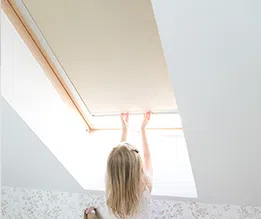Introduction to loft conversions: Do you need planning permission for a loft conversion?
When it comes to navigating the world of planning permission, it can be easy to get confused — particularly when it comes to converting your loft. Whether or not you need planning permission for a loft conversion depends on the kind of work you are carrying out and the extent of this work. In this article, we'll answer any questions you may have about loft conversion laws here in the UK.

Permitted development rights for loft conversions explained
Most loft conversions are considered permitted development, which means you won’t need to get planning permission as long as the building work fits certain criteria. So, if you’re looking to get a simple conversion with roof windows, you generally don’t need to worry (but it’s best to check). That said, you will need to get planning permission if your plans exceed certain limits and conditions, such as extending or altering the roof space beyond its current boundaries.
With any loft conversion, whether it falls under permitted development or not, you will also have to follow strict building regulations, which are in place to ensure that work is done safely.


Key conditions for loft conversion permitted development
A loft conversion is considered permitted development if it meets the following conditions (outlined in Schedule 2, Part 1, Class B of The Town and Country Planning (General Permitted Development) (England) Order 2015).
- The new loft space won’t be larger than 40 cubic metres for terraced houses and 50 cubic metres for detached and semi-detached houses. Please note that any existing loft extensions must be included in the volume allowance.
- The loft conversion doesn’t extend beyond the plane of the existing roof slope at the front of the house (the principal elevation).
- The loft conversion does not extend higher than the highest part of the existing roof.
- The loft conversion does not include any verandas, balconies, or raised platforms.
- The loft conversion is made using materials that are similar in appearance to the rest of the house.
- Any side-facing windows must be obscure-glazed (to stop people from seeing in and out).
- Any side-facing windows must be at least 1.7m above the ground.
- Your home is not located in certain designated areas, including national parks, Areas of Outstanding Natural Beauty (AONB), conservation areas, and World Heritage Sites.
- A roof extension, with the exception of hip-to-gable extensions, must be set back at least 20cm from the original eaves.
- A roof extension must not overhang the outer wall of the original house.
When does a loft conversion require planning permission?
If you’re designing a loft conversion that exceeds any of the limits and conditions listed above, you will need to apply for planning permission from your local authority.
Please note that the limits and conditions for loft conversion permitted development above only apply to houses, and planning permission will have to be sought if you live in any of the following:
- Flats
- Maisonettes
- Converted houses
- Houses created through the permitted development right to change use
- Other non-dwelling buildings
- Homes in areas where there may be a planning condition or other restriction limiting permitted development rights
Fortunately, applying for loft conversion planning permission is easy, and can be done online no matter where you like in the UK:
England: Apply via the planning portal.
Scotland: Apply via the ePlanning website.
Wales: Apply via the Welsh planning portal.
Northern Ireland: Apply via the nidirect website.
For further information on permitted development, please read the government’s technical guidance on permitted development rights for householders.

How much does planning permission cost?
If you do have to submit an application for planning permission for your loft conversion, there will generally be an application fee that must be paid. Planning permission costs vary widely.
In England, Scotland, and Northern Ireland, fees generally start at £202 to £206 for alterations and extensions made to a single dwelling house and increase from there. In Wales, loft extension planning permission can cost you around £230.
For certain applications, such as listed buildings or those that are to be demolished in a conservation area, no application fee is required.
If you live in England, Scotland, or Wales, you can check how much planning permission will cost for your loft conversion using the planning portal and ePlanning fee calculators.
How long does planning permission take and how long does it last?
Your local planning authority is obliged to make a decision on your loft extension planning application as quickly as possible. Local planning authorities should not take longer than eight weeks to make a decision on a straightforward planning application, 13 weeks for a particularly large or complex application, and 16 weeks if an Environmental Impact Assessment must be carried out.
Most planning permission notices are valid for up to three years from the date they were granted. You can start work any time within this three-year window, but the work can be completed after this time. In the rare case that you’ve been granted a longer or shorter time frame, this should be stated clearly in your letter of approval.


Understanding building regulations for loft conversions
Regardless of whether you need to seek planning permission for your loft conversion, you will still need to follow the relevant building regulations outlined on the Government website, and seek building control approval via the planning portal, or ePlanning website. In Northern Ireland, you’ll need to seek building regulations approval directly with your local council.
Building regulations are important, as they ensure that any loft conversion is structurally strong and stable, stairs have been installed correctly, and that it would be safe to escape during a fire. What loft conversion regulations you will need to be aware of depends on the type of extension you are planning:
Staircases
Creating a storage space: If you want to convert your loft into a storage space, you may need to seek building regulation approval. Typically, the timber joists that act as the “floor” of your loft (the ceiling of the rooms below) won’t have been designed to support any kind of significant weight. An excessive weight on these joists can load them beyond their design capacity, and you will require building regulations approval to ensure their safety.
Creating a liveable space: If you want to convert your loft into a liveable space and use it as a normal part of your home, then you will need to seek building regulation approval. Full loft conversions typically require a wide range of alterations to be made, which could affect the original structural integrity of the building. If building regulations are not followed, any conversion could put both the building and its occupants at risk.
Here’s a breakdown of some loft conversion regulations that you may have to adhere to. Please note that this is intended as a basic guide and you should always consult a builder or your local authority before carrying out any works.
If you’re planning on using your loft space as storage, then you’ll be able to board out the floor without any Building Regulation approval. However, this is only the case if you’re planning on storing light items. Most loft floors are designed to support a load of no more than 25kg/m2. If you’ll be storing anything heavier than this or will be converting your loft extension into a habitable room, then you will need to seek Building Regulations approval and add extra support.
If you’ll be turning your converted loft into a habitable space, for example by turning it into an extra bedroom, your existing ceiling joists likely won’t be able to support the weight of a loft conversion. New floor joists will typically need to be installed alongside your existing ones to take the new load. A structural engineer will need to add the area to determine how far apart the floor joists will need to be in order to support the weight.
Because you’ll be adding extra weight to your loft, you’ll need to think about how new loads will be supported by your existing internal and external walls. If new floor joists are needed, they must be supported by an existing wall that goes all the way down the house to a foundation.
To bring light into your loft, it is likely you will need to cut an opening in the existing rafters to install roof windows. Because doing this will remove part of the roof’s support structure, as well as add extra weight, the roof will need to be reinforced by installing new timbers in order to take the additional load.
If you’ll be turning your converted loft into a habitable room, then you’ll need to ensure that it’s well insulated.
The effectiveness of insulating material is called its U-value, which is measured in Watts per square metre per degrees Kelvin (W/m2K). The lower the U-value, the better the material is at insulating heat. For a loft conversion, building regulations recommend an insulation material of 0.18W/m2K or lower, and a depth of at least 270mm for mineral or glass wool insulation.
Sound insulation is required between habitable rooms and, in terraced and semi-detached houses, you may need sound insulation between your and your neighbours’ lofts. If this is necessary, the existing party wall will need to be upgraded with a soundproof material.
Loft conversion fire regulations state that you’ll need to install additional fire protection with a minimum of REI 30 fire resistance in the floor between the loft and the rooms below. You should provide smoke alarms within the stairway at each level, and install an escape window that’s at least 45cm wide. You may also need to install new fire-resisting doors or partitions (FD 20 or 30) to protect the stairway and create a safe escape route in all corridors.
If your loft conversion will be habitable, then you’ll need to make sure you have a permanent staircase that can act as a fire escape. Your staircase should have 2m of headroom at the centre (1.9m for pitched roofs) and a pitch of no more than 42°.
If there is not enough space, it may be possible to install a smaller, space-saving staircase, but retractable ladders will not typically be accepted. Loft ladders are only suitable as a means of accessing the roof for storage purposes or to carry out repair works.
Most space-saving staircases have a reduced footprint because they’re a little steeper than traditional stairs, however, each step shouldn’t exceed 220mm tall to comply with building regulations.
Another space-saving option would be to install a spiral staircase, and these are subject to their own rules and regulations. All spiral staircases should follow the ‘100mm sphere rule’ where no gaps should go over 99mm. This includes between the treads and in the balustrade. There are also various measurements you’ll need to adhere to depending on how many rooms your loft conversion will have.
For loft conversions with only one room, your spiral staircase should have:
- A width of 600mm
- A maximum riser height (the height from the top of one tread to the next) of 220mm
- A maximum centre going (the measurement from the nose of one tread to the next) of 145mm
For loft conversions with two rooms or more, your spiral staircase should have:
- A width of 800mm (900mm in Scotland)
- A maximum rise of 220mm
- A maximum centre going of 190mm
Is it illegal to convert a loft without building regulations?
If you fail to comply with building regulations and planning permission rules, you will be forced to reverse the work that was carried out, and you may be given a hefty fine. This can be time consuming and costly, so it’s always a good idea to seek out all the relevant planning permission.

What is the four-year rule?
In England, Scotland, Wales, and Northern Ireland, building works are subject to something called the four-year rule. This refers to the time period when enforcement action can be taken against an unlawful development once all works have been completed. As the name suggests, after the four years has passed your loft conversion will be considered ‘lawful’, even if you don’t have planning permission, and enforcement action cannot be taken against you.
After this time, you will also be able to apply for a Certificate of Lawfulness, which is important if you’d like to sell your home. You can apply for a Certificate of Lawfulness if you can prove that the work was completed over four years ago and has been in use for those years.
Please note that a Certificate of Lawfulness will also not be granted if the unlawful work was deliberately concealed for four years. Not seeking planning permission or building regulations approval is very risky and can be costly, so you’re far better seeking the relevant permissions before starting work.
Depending on the work you’re having done, your loft conversion may need planning permission, and the advice above should help you figure out exactly what you need to do. Remember, if you’re ever in doubt, we would always recommend seeking the advice of an architect or builder who will be in a better position to assess your particular situation.

Recent updates to loft conversion planning regulations
Planning regulations can change over time, so it’s important to stay updated. Recently, some of the rules surrounding loft conversions have been relaxed, particularly in terms of volume and the extent of permissible changes to roof structures.
Notable updates in 2024 include the introduction of a new fire safety standard, alterations to permitted development rights, and potential revisions to party wall agreements. However, it’s always wise to consult with an architect or builder to ensure your plans align with the latest regulations.
A dormer loft conversion is a structure that extends vertically from your existing roof slope. In most cases, you don’t need to apply for planning permission for a dormer loft conversion. This is because the structure won’t usually require any dramatic changes to the exterior of your home, so the work is usually classed as permitted development. However, you will need to make sure that the extension is set back at least 20cm from the original eaves. The height should also not exceed the height of the original roof. If not, planning permission will be required.
A hip-to-gable extension straightens the sloping side of your roof to create a vertical wall. Again, this kind of work is usually considered permitted development, as it doesn’t require any dramatic changes to the roof structure. However, if your work will exceed any of the loft conversion permitted development rules, then it will need planning permission.
A mansard loft conversion involves raising the pitch of one side of your roof until it is almost vertical and the top is flat. In almost all cases, a mansard loft conversion will need planning permission. This is because it dramatically changes the shape of the roof structure.
Planning permission fees typically range from £202 to £230, depending on where you live in the UK. Fees may be higher in specific circumstances, such as for listed buildings or properties in conservation areas.
On average, it takes about 8 weeks for a local authority to process a standard loft conversion application. Larger or more complex applications may take longer.
Failure to comply with building regulations can lead to fines, legal action, or the need to reverse the conversion work, which can be costly and time-consuming.
To ensure loft ladder safety, regularly check for wear and tear, install the ladder securely, and use non-slip steps. Always follow manufacturer guidelines for use and maintenance. For more safety tips, read our detailed blog.
Compact and retractable loft ladders are ideal for small spaces, offering functionality without taking up too much room. Discover the best options for small areas in our comprehensive guide.
Painting loft ladders can impair their safety by affecting grip, hiding damage, and interfering with their mechanical function. Learn more about why painting is not recommended for ladders.
Loft ladders are versatile, space-saving accessories that offer convenience, but they must be used correctly and checked regularly for wear to ensure maximum safety. For more information on their safety features, read our full blog here.
Conclusion: Your loft conversion planning checklist
Starting a loft conversion can feel overwhelming, but breaking it down into manageable steps makes it easier. Here’s your checklist to keep things on track:
- Do you need planning permission?
Check if your loft conversion qualifies as permitted development or if you need to apply for planning permission. - Adhere to building regulations
Make sure your project complies with safety, structural, and fire safety rules. - Stay up to date
Recent changes to fire safety standards, permitted development rights, and party wall agreements could impact your project. - Ask the experts
Always consult with an architect or builder to ensure everything aligns with current regulations.
By following this checklist, you can ensure your loft conversion is smooth, safe, and compliant with the latest rules.
If you’re looking to convert your loft, you’ll likely want to bring in as much natural light as possible. Here at RW4Y, we specialise in roof windows, escape windows, and conservation windows, as well as a wide range of flashings and blinds to suit your needs. Not only can we help you find the perfect products for your conversion, but our guide to planning permission for skylights and roof windows will help you stick to all the relevant conditions too.
Want to know more? Our knowledge hub has even more helpful guides on converting your loft, including tips on how to find a reliable builder, to help the process go as smoothly as possible. For more information about loft conversions, or to discuss your roof window and loft ladder requirements call the FAKRO Support Team on 01283 554755 or email: sales@fakrogb.com.






