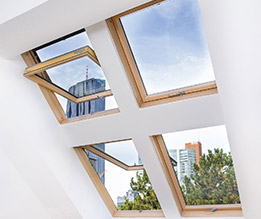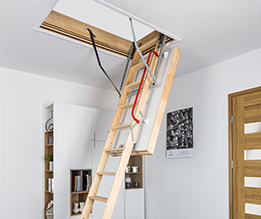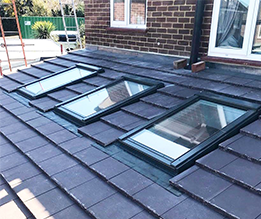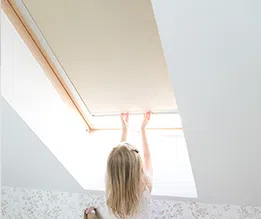Do you need planning permission for an extension?
Moving home can be such a hassle, not to mention expensive. That's why so many of us now choose to improve our homes rather than move to a bigger property. And, if you're looking to create more space in your home, one option you might be considering is an extension. But do you need planning permission for an extension?
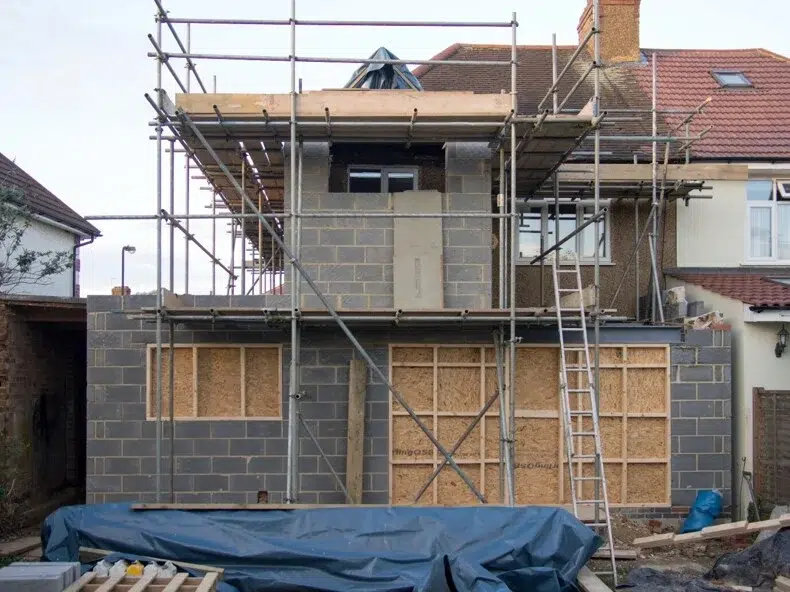
Extensions can involve attaching an additional structure to your home to make an existing room bigger, or to create a new liveable space. This may sound like a lot of building work to organise, but extensions are very common — and many are even classed as permitted development!
To help you work out whether an extension is right for you, plus figure out whether you’ll need to get planning permission for your extension
Building an extension without planning permission
In many cases, an extension to your house is considered to be permitted development as long as it meets the criteria outlined here by the Planning Portal. So, you don’t always need to apply for planning permission for a typical extension, you just need to follow building regulation guidelines — though, as with most home improvements, different rules apply to flats, maisonettes, some converted buildings, listed buildings, and any home in a conservation area.
The main rule to follow is that your extension should take up no more than half of the area of land around the original house (this is known as curtilage). In this context, the ‘original house’ is the property as it was first built, or how it appeared in 1948 if it was built before this date.
Furthermore, you may not need planning permission if your project follows these guidelines:
- The materials are similar in appearance to the existing house
- Your extension does not include verandas, balconies, or raised platforms
- Any upper-floor, side-facing windows are obscure-glazed
However, there are different rules according to the type of extension you are building. Whether it’s a side extension or a rear extension, or a single- or a two-storey extension, will all affect the criteria for permitted development rights.
What’s more, there will always be exceptions to these rules where planning permission is necessary, so you should contact your local authority before you begin any building work, just in case. If in doubt, it’s always best to double check, as you could face legal action if you fail to get the proper permissions.
Side and rear extensions
The main type of extension you might consider adding to your property is a rear extension. However, if you live in a detached or semi-detached house with a good amount of space next to your property, you have the option to build a side extension instead. There are different rules for each to qualify as permitted development.

Rear extensions are the most popular option, as building outwards into your garden is often the simplest route to take when deciding where to build. Rear extensions can be as wide as the original property and up to two storeys under the new permitted development rules introduced September 2020.
Side extensions can be ideal if you don’t want to sacrifice any of your back garden. However, there are tighter restrictions for building a side extension with permitted development rights. Side extensions can only be single storey (one floor), and their width can be no more than half of the width of the original house.
All side extensions must be single storey if you want to avoid applying for planning permission. However, if you’re planning a rear extension, you have the choice between a single or double storey extension under permitted development.
Single-story extensions can be classed as permitted development. Your proposed single-storey extension must not extend beyond the rear wall of the original house by more than eight metres for a detached house, or more than six metres for any other house. The maximum height of your single-storey rear extension is four metres.
Are two storey extensions permitted development?
A two-storey extension (also known as double storey extension) can be classed as permitted development if:
- It is a rear extension,
- It doesn’t exceed the highest part of the roof,
- It doesn’t extend beyond the rear wall of the original house by more than three metres,
- It doesn’t come within seven metres of your rear boundary (your back garden fence, for example).
So, if you want a double storey rear extension, you probably won’t need planning permission provided your structure follows these rules.

Other extension types
Some extensions aren’t made to the rear or side of the house, but to other areas of your property. Note that extensions to the front of your home will always require planning permission, particularly if it looks out onto a road (as most do). However, garages, outbuildings, interior extensions, and even loft extensions might not need planning permission under certain circumstances.
Does a porch need planning permission?
If you want to add a porch to your front entrance, you might already be aware that extensions to the front of your property always require planning permission. Fortunately, porches aren’t included in this rule. You won’t normally need to apply for planning permission to add a porch to your home, provided the area of the porch is less than three metres, the porch height is under three metres, and the porch doesn’t come within three metres of a highway. If you want your porch to exceed these measurements, you will have to contact your local council and make enquiries.
Does a garage extension need planning permission?
You can extend or build a new garage on your property without planning permission, as long as it’s no higher than four metres in height and it does not take up more than half of the land around the original property. Other outbuildings, such as sheds and greenhouses, are also considered to be permitted development, but conservatories must follow the same rules as single-storey extensions to qualify.
Once your garage has been extended, you may then wish to have it converted. This will turn it into an additional living space separate from the rest of your home, which you can then use as you see fit. For example, you can turn it into a gym, an office, a home cinema, or you can even rent it out. Garage conversions are also considered permitted development, so you don’t need planning permission for those either.
Does a kitchen or other interior extension need planning permission?
There are a few different ways you can extend the size of your kitchen, or indeed a bathroom, bedroom, or any other room in your home. If you want to build an extension to increase the size of a room within your house, simply follow the permitted development rules for the type of extension you want to build and you won’t need to apply for planning permission.
If you want to increase the size of your kitchen but don’t intend to build an extension, for example by knocking through into another room already in your home, bear in mind that you don’t need planning permission for internal alterations. Home improvements made inside your home are almost always classed as permitted development.
Of course, if you live in a listed building, then you’ll have to seek approval even if your home improvement is internal.
Does a loft extension need planning permission?
Loft conversions are an extremely attractive option for anyone looking to increase the amount of space in their home without an extension, and they can even raise the value of your home. They’re also extremely cost-effective and a quick project to complete, as they very rarely require planning permission.
However, if you want to increase the size of your loft conversion by extending it, you may need to get planning permission first. The most common way to extend your loft is the dormer extension, and you can read our guide to dormer conversions here.
What to do if you require planning permission
If you are planning an extension that is not considered permitted development, the first thing you should do is contact the planning authority in your area. You can find these through your local council, along with more information about permitted development, online application portals, and other resources pertaining to home improvements.
If you’re wondering how long planning permission will take, bear in mind that you’ll need to wait a few weeks for your application to be processed, so you’ll have to factor that time into your build plans. You usually need to pay for planning permission, too, which will affect the overall cost of your project.
Whether you need more space or you’re simply looking to add more value to your property, a home extension might be in your plans for the future. But although many extensions may be classed as permitted development, the rules can be complicated and difficult to understand. Hopefully, this guide can help you decide whether an extension is right for you, and whether you need planning permission for your extension.
Don’t forget that loft conversions are almost always classed as permitted development, meaning you won’t need planning permission to convert your loft under normal circumstances. So, if you’re looking for a quicker and more cost-effective option than an extension, they are definitely worth considering.
At RW4Y, we can provide a wide range of roof windows, loft ladders, and other high quality products for your home improvement project. What’s more, we have plenty of advice, tips, and guidance in our blog that can help you make informed decisions about how to improve your home. So, catch up with the latest news or get in touch with our friendly team, and let us help you find the best solution for your needs.
